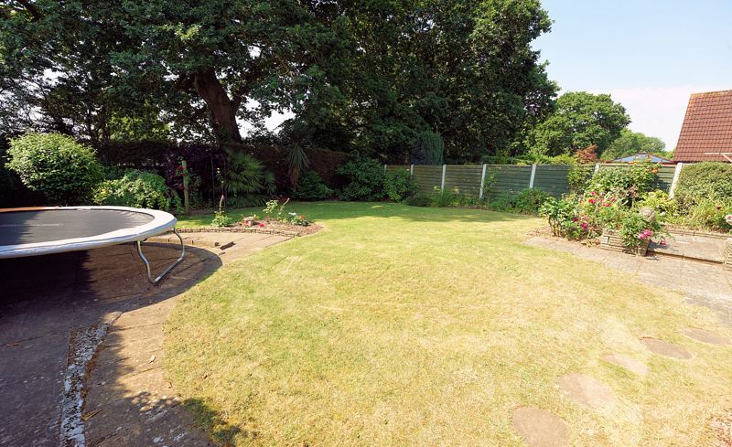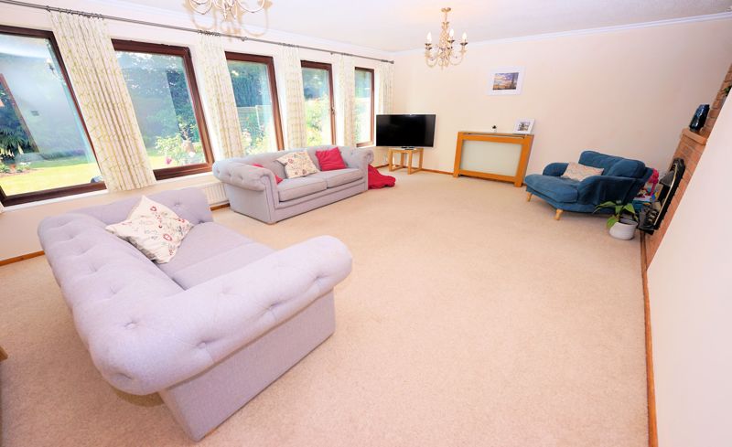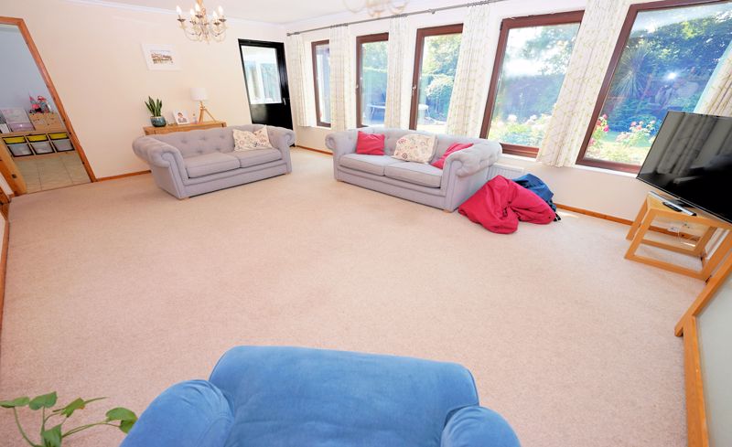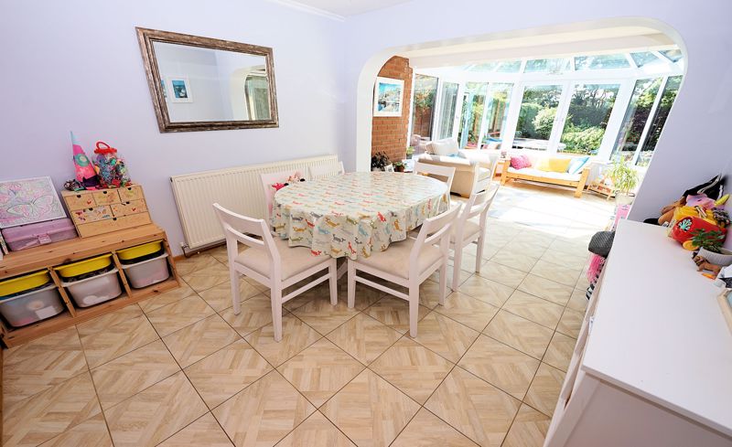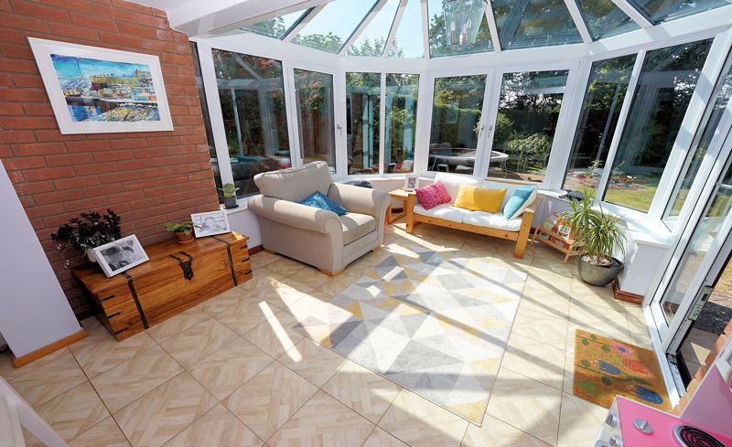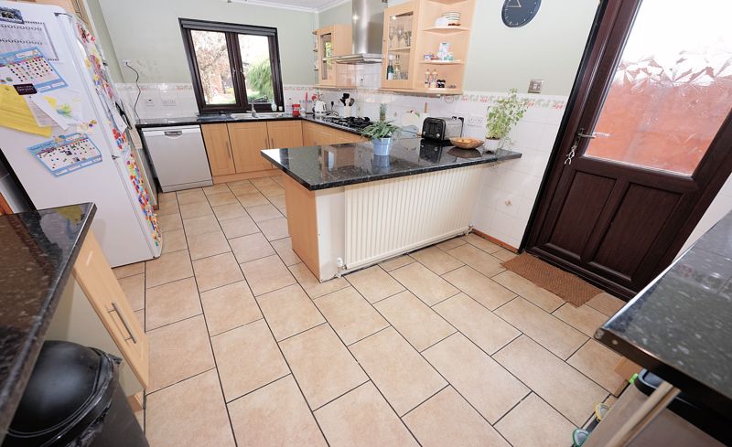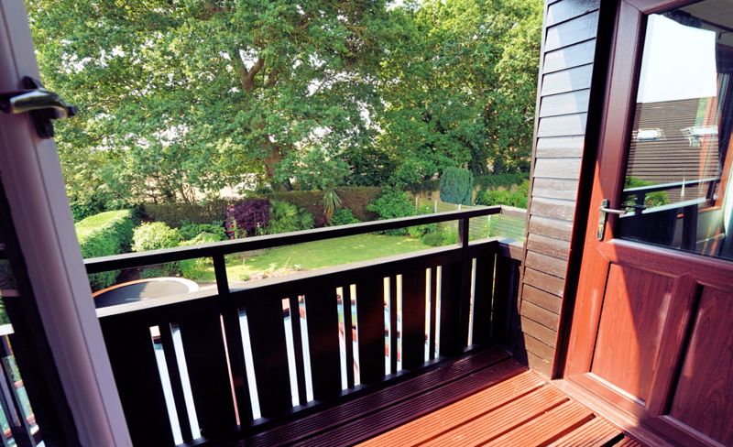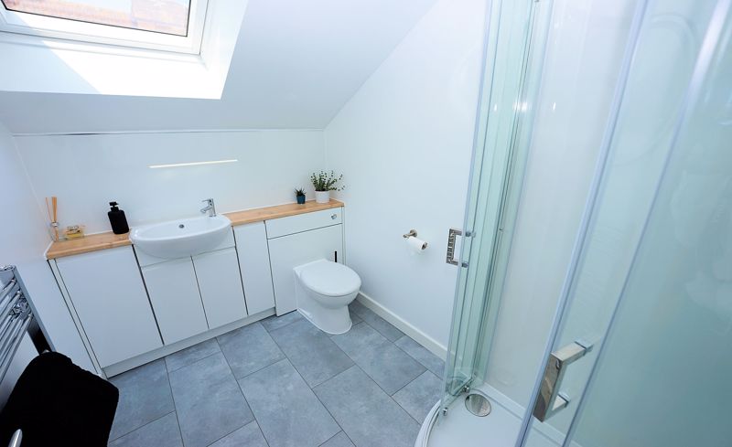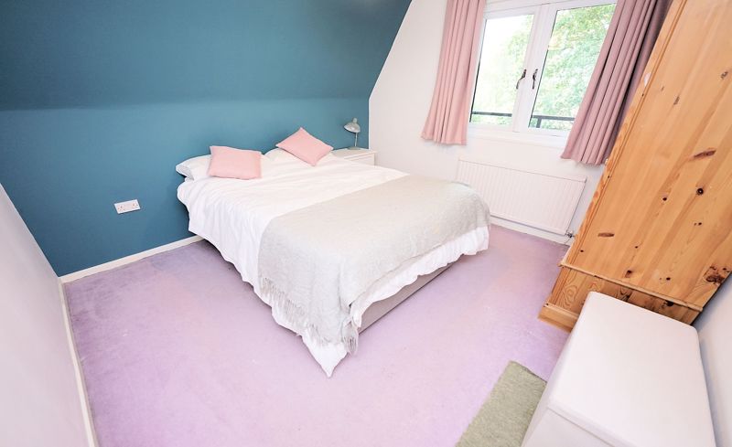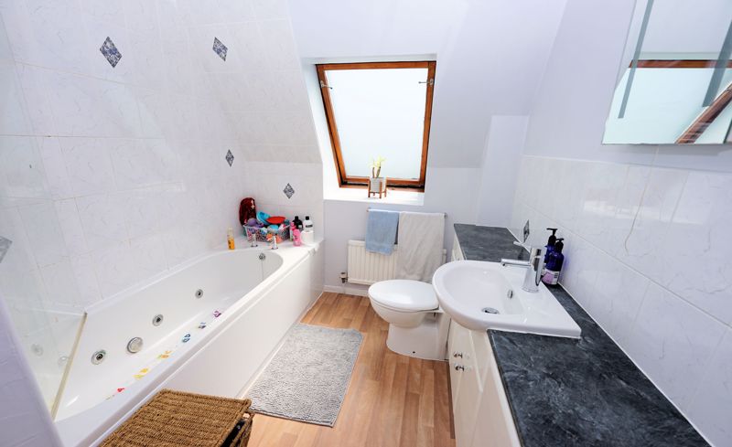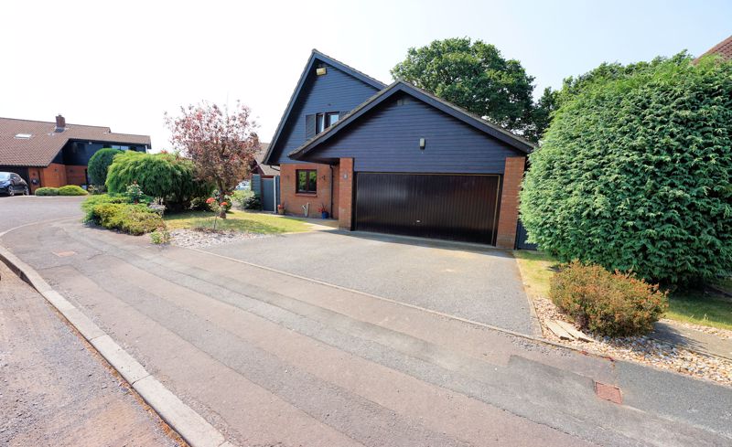Narrow your search...
Hawthorn Way,, The Redwoods, Nailsea
Offers in the region of £699,950
Please enter your starting address in the form input below.
Please refresh the page if trying an alternate address.
- Superb quiet location
- Overlooking Golden Valley School playing field
- A 10 minute walk into town
- Attractive accommodation
- Timeless Scandinavian design
- South facing private garden
- Excellent broadband
- Double garage
- 4 Double bedrooms
- New ensuite and updated family bathroom
We are very pleased to introduce this attractive 4 double bedroom, 2½ bathroom detached Scandinavian-style house standing in very well at the head of a highly desirable close, located in a premium residential area with a lovely mature south facing garden that faces open protected parkland beyond ‘Vets Lane’ (Festival Way) and the grounds of Golden Valley School. The houses here are renowned for their eco-efficient design and well-arranged layouts while the setting gives a real feeling of space.
Embodying the essence of Scandinavian architecture, the house showcases sleek lines, minimalist aesthetics, and a lovely blend of natural materials. Its exterior exhibits a clean, crisp design, characterised by a combination of cedar wood elevations, large glass panels, and stylish angular accents. The cul de sac is wide, and the houses are well spaced with at least one of each of the original developer’s flagship designs here framed by good gardens quietly and safely away from any busy roads.
The property can be found only a short walk from the main amenities offered in Nailsea and close to Golden Valley School (OFSTED outstanding). A short stretch of the legs across the park is St. Francis School and to access Nailsea School, you only need to navigate one pedestrian-controlled crossing on Station Road. Most of the wide range of amenities in the town are centred on the Crown Glass Place and Somerset Square for shopping and closer still the High Street with large Tesco and Waitrose supermarkets, good Doctors, and Dental surgeries. There is also a bank, a gym and leisure centre.
The town also hosts a monthly farmers market and there are several cafés, bistros, an Indian restaurant, a gastro pub and a superb new a la carte restaurant, White Truffle, along with traditional pubs and several takeaways. There is high employment, and the schools are good or outstanding with secondary-level Nailsea School and Backwell Schools both remaining exceedingly popular choices.
The House and Gardens
The Scandinavian-style houses here in The Redwoods, as this location is known, are somewhat larger than their apparently similar, significantly older cousins in nearby Rickford Road and Charterhouse Close and here the layouts, conceived by a premium developer’s architect are more space efficient than the older versions elsewhere.
Upon entering the property, you are greeted by a spacious, inviting interior, meticulously designed to optimise comfort and functionality. The open concept living space seamlessly integrates the living room that flows through to the dining area, the kitchen, and the superb conservatory family room space, promoting a sense of togetherness all drenched in natural light. Lots of strategically placed windows create an airy atmosphere, further enhanced by the tasteful neutral decorations.
The kitchen is a nice space with room for informal dining too, while featuring a good range of storage cupboards, space for all essential appliances (there is a utility room as well), an inset six burner hob, an integrated oven and a central peninsula for breakfasting. The adjacent dining room or family room flows through to the conservatory area that draws the living space right into the garden, a serene backdrop for memorable gatherings and family meals or just play.
The house boasts four generously proportioned bedrooms, each with a tranquil ambiance and that relaxed atmosphere is very much a feature of this house and this style. The principal suite is complete with a new private en-suite bathroom, large south facing windows framing picturesque views of the surrounding greenery and there is even a balcony to take you further into the garden.
Eco-efficiency lies at the heart of the Scandinavian-style house. Extended levels of insulation and high-performance double-glazed windows ensure particularly good thermal efficiency, minimizing heat loss and maintaining a comfortable indoor climate throughout the seasons. The thermal properties of these houses are far beyond the insulation installation of its non-Scandinavian style contemporaries and well ahead of building regulations of the time.
Outside:
The house stands at the head of cul de sac far away from any through roads overlooking Festival Way, the playing fields of Golden Valley School and the parkland of Golden Valley that stretches away to the south as far as picturesque Nowhere wood further to the south. For many people this is the best location in The Redwoods, a lovely mature area of the town.
The house is approached via a double drive that leads to the part integral Double Garage that has light, power, a door to the reception hall and a door opening to a utility room which takes the noise of the washing machine and a tumble dryer well away from the living space, a very well thought out arrangement.
The garden at the front is easy to manage with an area of level lawn and a series of attractive mature shrubs and trees that soften the scene.
Gated access and a path at the side of the house leads to a small courtyard and a garden shed with further storage space beyond on the far side of the house.
A paved terrace sat the back of the house in turn opens to the broad sweep of lawn that stretches away to the far boundary that is partially shaded by a grand old Oak tree giving some welcome respite from the extremes of the summer sun.
The garden takes advantage of a very sunny southerly outlook and an ample second patio-terrace is set to one side which will be in the sun until well into the evening.
Overall, the garden is of considerable size with more than enough space for keen gardeners and families with trampolines, climbing frames and paddling pools to home.
Services & Outgoings:
Mains water and electricity are connected. Private drainage with public drainage available in Station Road. Telephone connection. Gas central heating with a high efficiency boiler. Full uPVC double glazing. High-speed ADSL and superfast Fibreoptic broadband are available with download speeds up to 1 Gb or better via cable/fibre. Cable TV services are also available.
Council Tax Rating Band F
Energy Performance:
The property has a good energy rating of C but as EPC calculations are significantly weighted by the age of the house the actual performance may be even better than imagined. The full certificate is available on request by email
Our London Property Exhibitions: See this property featured at our next exhibition at the London Hilton.
VIEWING:
Only by appointment with the Sole Agents: Hensons
The House and Gardens:
The Scandinavian-style houses here in The Redwoods, as this location is known, are somewhat larger than their apparently similar, significantly older cousins in nearby Rickford Road and Charterhouse Close and here the layouts, conceived by a premium developer’s architect are more space efficient than the older versions elsewhere.
Upon entering the property, you are greeted by a spacious, inviting interior, meticulously designed to optimize comfort and functionality. The open concept living space seamlessly integrates the living room that flows through to the dining area, the kitchen, and the superb conservatory family room space, promoting a sense of togetherness all drenched in natural light. Lots of strategically placed windows create an airy atmosphere, further enhanced by the tasteful neutral decorations.
The kitchen is a nice space with room for informal dining too while featuring a good range of storage cupboards, space for all essential appliances (there is a utility room as well), an inset six burner hob, an integrated oven and a central peninsula for breakfasting. The adjacent dining room or family room flows through to the conservatory area that draws the living space right into the garden, a serene backdrop for memorable gatherings and family meals or just play.
The house boasts four generously proportioned bedrooms, each with a tranquil ambiance and that relaxed atmosphere is very much a feature of this house and this style. The principal suite is complete with a new private en-suite bathroom, a walk-in wardrobe, large south facing windows framing picturesque views of the surrounding greenery and there is even a balcony to take you further into the garden.
Eco-efficiency lies at the heart of the Scandinavian-style house. Extended levels of insulation and high-performance double-glazed windows ensure particularly good thermal efficiency, minimizing heat loss and maintaining a comfortable indoor climate throughout the seasons. The thermal properties of these houses are far beyond the insulation installation of its non-Scandinavian style contemporaries and well ahead of building regulations of the time.
Outside:
The house stands at the head of cul de sac far away from any through roads overlooking Festival Way, the playing fields of Golden Valley School and the parkland of Golden Valley that stretches away to the south as far as picturesque Nowhere wood further to the south. For many people this is the best location in The Redwoods, a lovely mature area of the town.
The house is approached via a double drive that leads to the part integral Double Garage that has light, power, a door to the reception hall and a door opening to a utility room which takes the noise of the washing machine and a tumble dryer well away from the living space, a very well thought out arrangement.
The garden at the front is easy to manage with an area of level lawn and a series of attractive mature shrubs and trees that soften the scene.
Gated access and a path at the side of the house leads to a small courtyard and a garden shed with further storage space beyond on the far side of the house.
A paved terrace sat the back of the house in turn opens to the broad sweep of lawn that stretches away to the far boundary that is partially shaded by a grand old Oak tree giving some welcome respite from the extremes of the summer sun.
The garden takes advantage of a very sunny southerly outlook and an ample second patio-terrace is set to one side which will be in the sun until well into the evening.
Overall, the garden is of considerable size with more than enough space for keen gardeners and families with trampolines, climbing frames and paddling pools to home.
Additional Information:
Services & Outgoings:
Mains water and electricity are connected. Private drainage with public drainage available in Station Road Telephone connection. Gas central heating with a high efficiency boiler. Full uPVC double glazing. High-speed ADSL and superfast Fibreoptic broadband are available with download speeds up to 1 Gb or better via cable/fibre. Cable TV services are also available.
Council Tax Rating Band F
Energy Performance:
The property has a good energy rating of C but as EPC calculations are significantly weighted by the age of the house the actual performance may be even better than imagined. The full certificate is available on request by email
Our London Property Exhibitions: See this property featured at our next exhibition at the London Hilton.
Viewing:
Only by appointment with the Sole Agents: Hensons
Click to Enlarge

Nailsea BS48 1QQ






