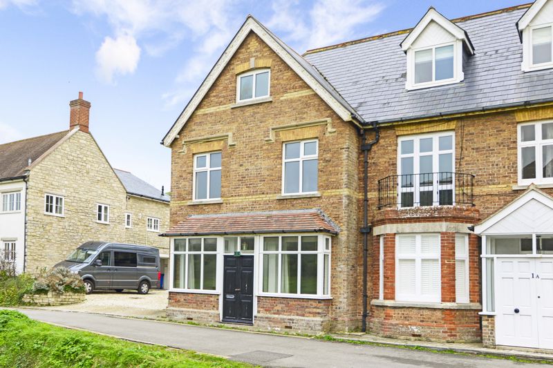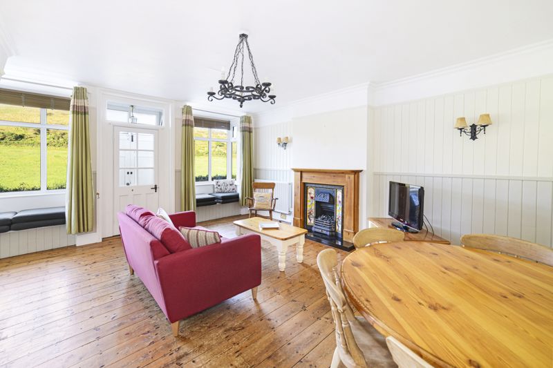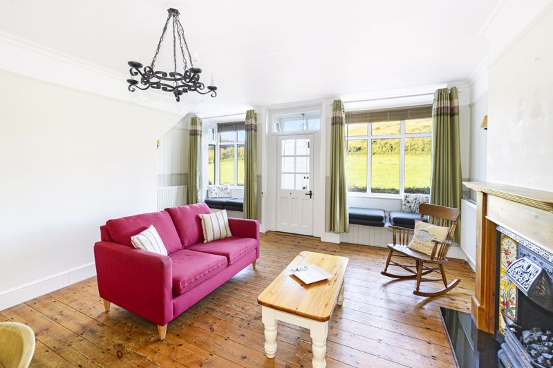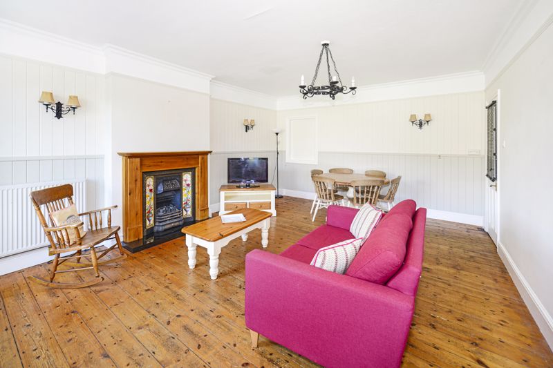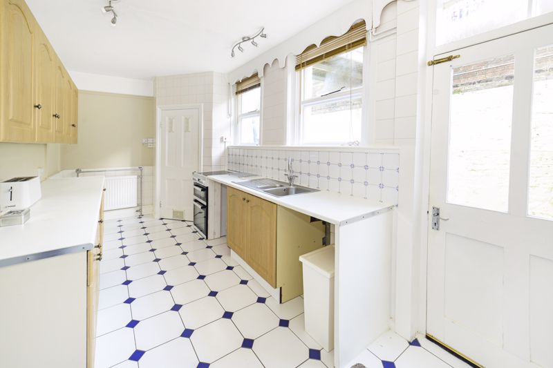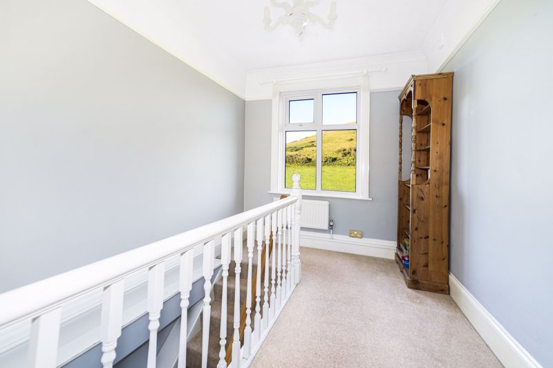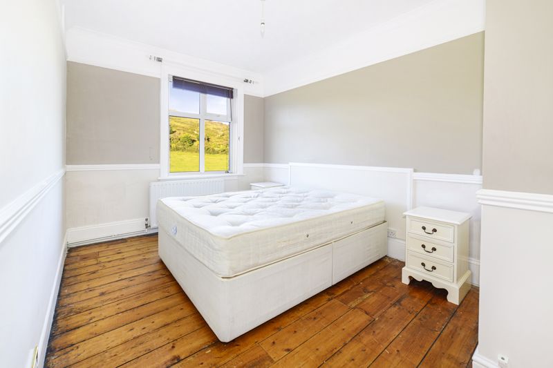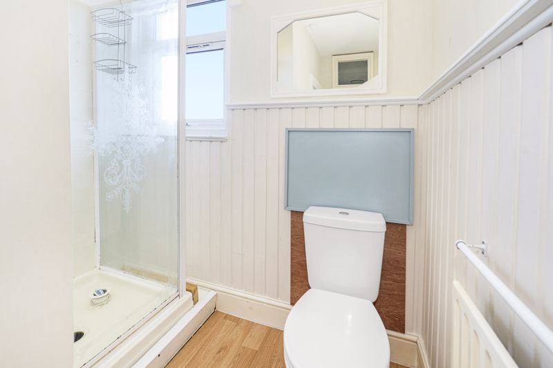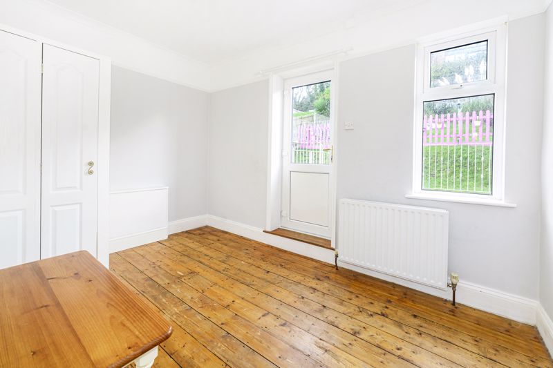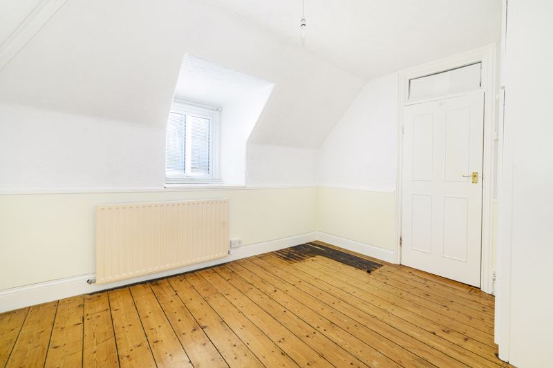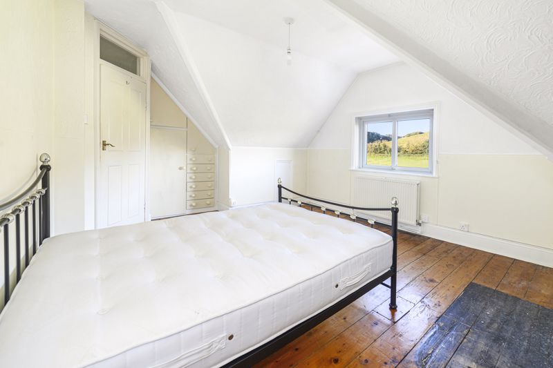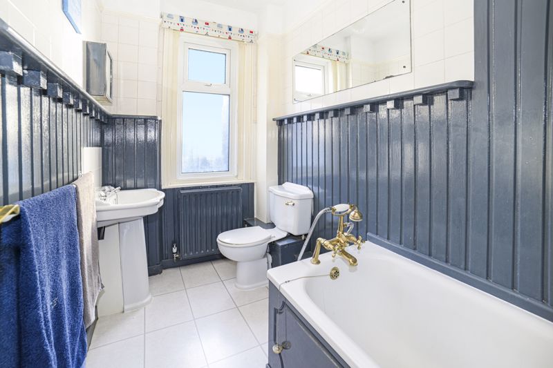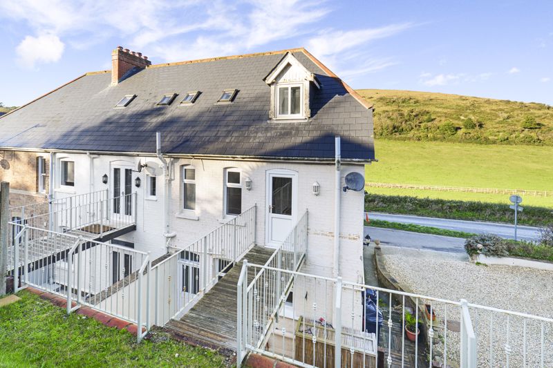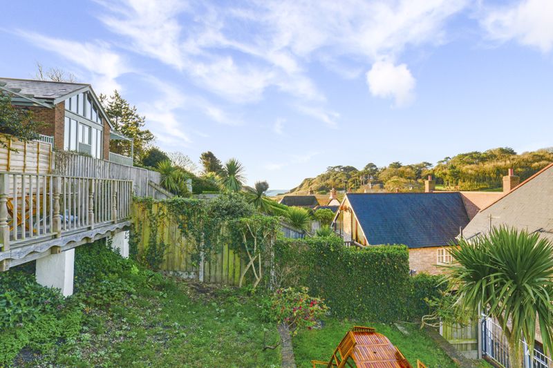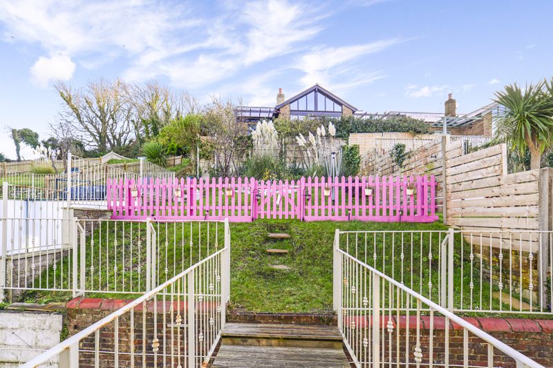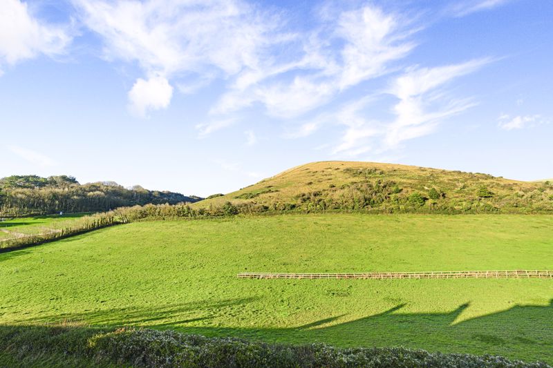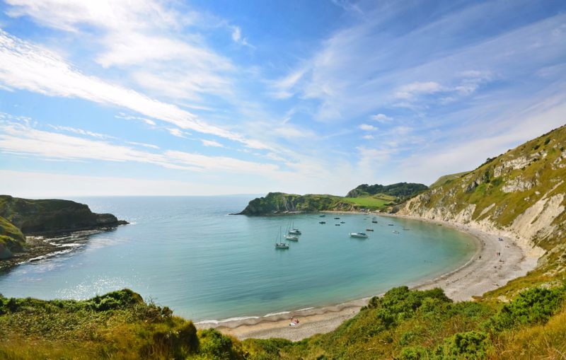Narrow your search...
Main Road, West Lulworth, Wareham
Guide Price £535,000
Please enter your starting address in the form input below.
Please refresh the page if trying an alternate address.
- No Forward Chain
- Situated Within Metres Of Lulworth Cove
- Four Bedroom House
- Spacious Sitting Room With Feature Bay Windows
- Elevated Garden With Views & Additional Courtyard Garden
- Parking
- Coastal Location With Holiday Let Potential
- Positioned Within The World Heritage Jurassic Coastline Including Both Lulworth Cove & Durdle Door
MEYERS ESTATE AGENTS - Wareham & Purbeck - are delighted to offer this SUBSTANTIAL FOUR BEDROOM HOUSE situated within a very short walk to The World Heritage and picturesque Lulworth Cove. The property features include a SPACIOUS SITTING ROOM with TWO FEATURE bay windows enjoying countryside views, FOUR good size BEDROOMS with master bedroom EN-SUITE, and an elevated REAR GARDEN that enjoys elevated VIEWS towards the sea, and comes complete with PARKING. This property is offered with NO FORWARD CHAIN.
Description
A substantial four bedroom house situated within a very short walk to The World Heritage and picturesque Lulworth Cove and miles of coastal walks. The property features include a generous sitting room with two feature front aspect bay windows enjoying uninterrupted countryside views. The rear aspect kitchen leads out onto a courtyard garden and parking area. The first and second floors host four bedrooms with the master bedroom en-suite and bedroom four offering a walkway into the higher garden. Outside the property enjoys an elevated rear garden that enjoys elevated views towards the sea. The property has approved planning permission for a rear utility room and comes complete with allocated parking.
Sitting Room
20' 6'' x 17' 9'' (6.25m x 5.42m)
The sitting room enjoys two feature bay windows with uninterrupted views towards Hambury Tout, cast iron tiled fireplace with fireplace mantle over on hearth, cove ceiling, picture rail, pine flooring, wall lighting, two radiators.
Kitchen
17' 9'' x 8' 0'' (5.42m x 2.43m)
Two feature rear aspect windows and door looking and leading out onto rear courtyard garden. A range of floor and wall units with work surface over, one and a half bowl sink with drainer with mixer tap over, space and plumbing for dish washer, space and plumbing for washing machine, space for free standing fridge freezer, larder cupboard, space for tumble dryer, part tiled plash backs, heated towel radiator, tiled floor.
First Floor Landing
Feature front aspect window enjoying far reaching views, cove ceiling, picture rail, radiator, doors leading into all first floor rooms, stairs leading to the second floor.
Bedroom One
14' 5'' x 9' 7'' (4.40m x 2.93m)
Feature front aspect window looking out onto open countryside, cove ceiling, radiator, pine flooring, door leading through into en-suite.
En-suite
Opaque rear aspect window, pedestal wash hand basin, low level WC, shower cubicle, part tiled walls, radiator.
Bedroom Four
12' 4'' x 8' 4'' (3.77m x 2.53m)
Feature rear aspect door leading out onto the rear garden, cove ceiling, picture rail, storage cupboard, pine flooring, radiator.
Family Bathroom
11' 3'' x 5' 5'' (3.44m x 1.65m)
Opaque rear aspect window, enclosed bath with telephone mixer tap over, pedestal wash hand basin, low level WC, part tiled splash backs, picture rail, radiator.
Second Floor Landing with Cloakroom
Second floor landing leads into a cloakroom with a feature roof light window, low level WC, corner wash hand basin with tiled slashback.
Bedroom Two
16' 8'' x 12' 6'' (5.09m x 3.80m)
Feature front aspect window looking out onto open countryside towards Hambury Tout, eave storage cupboard, pine flooring, radiator.
Bedroom Three
12' 4'' x 9' 9'' (3.77m x 2.96m)
Rear aspect window looking out onto rear garden, fitted wardrobe cupboard, dado rail, pine floor, radiator.
Garden
The garden is split into two levels with a paved courtyard garden serving the ground floor and a further lawn garden which is predominately laid to lawn with far reaching views towards the sea and across towards Hambury Tout.
Parking
Allocated parking space to side of property in shared parking area.
EPC Rating G
Click to Enlarge
Wareham BH20 5RJ




